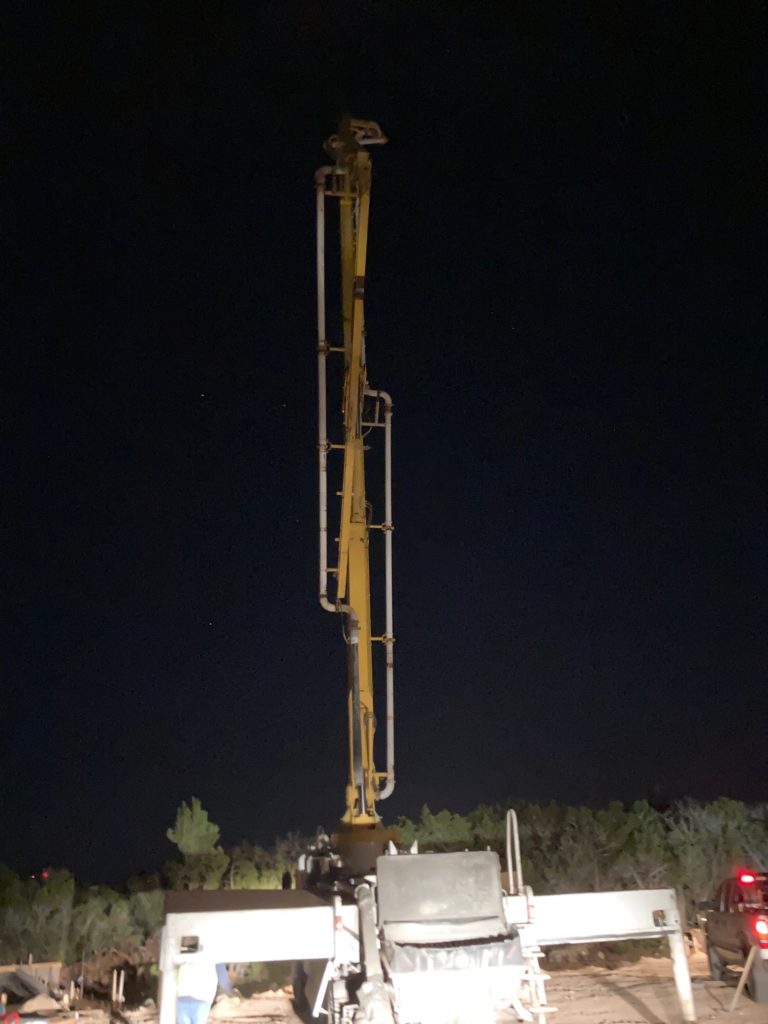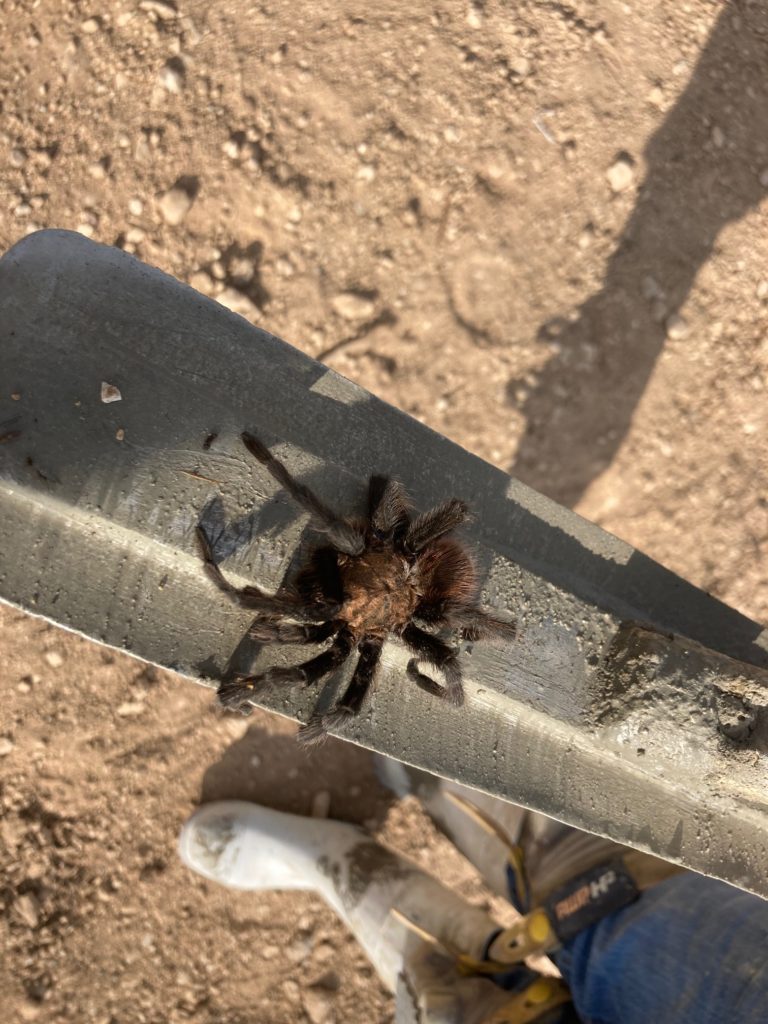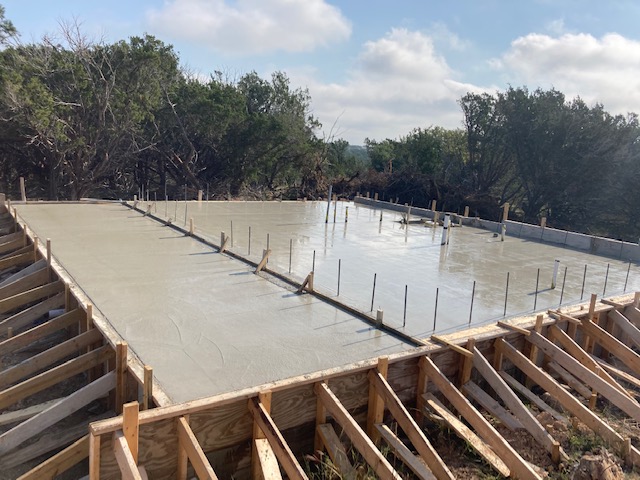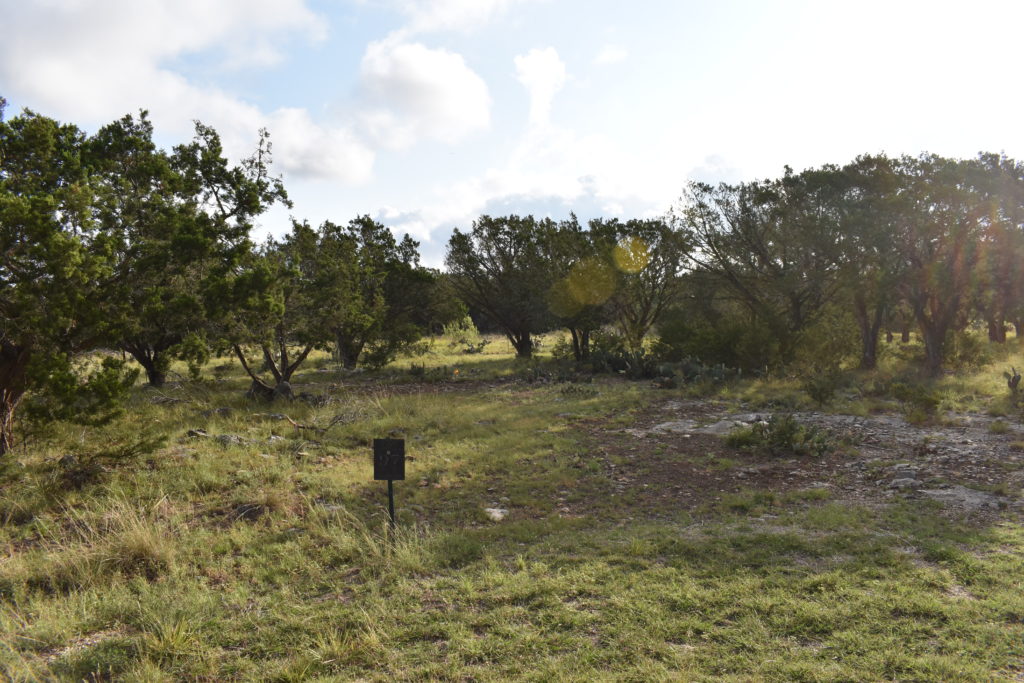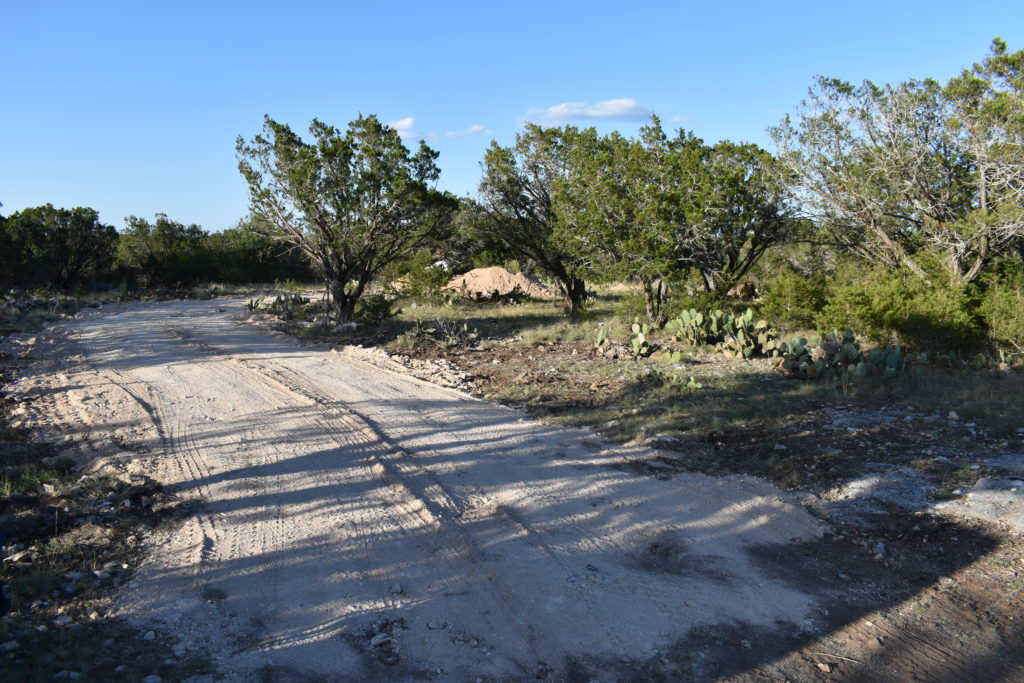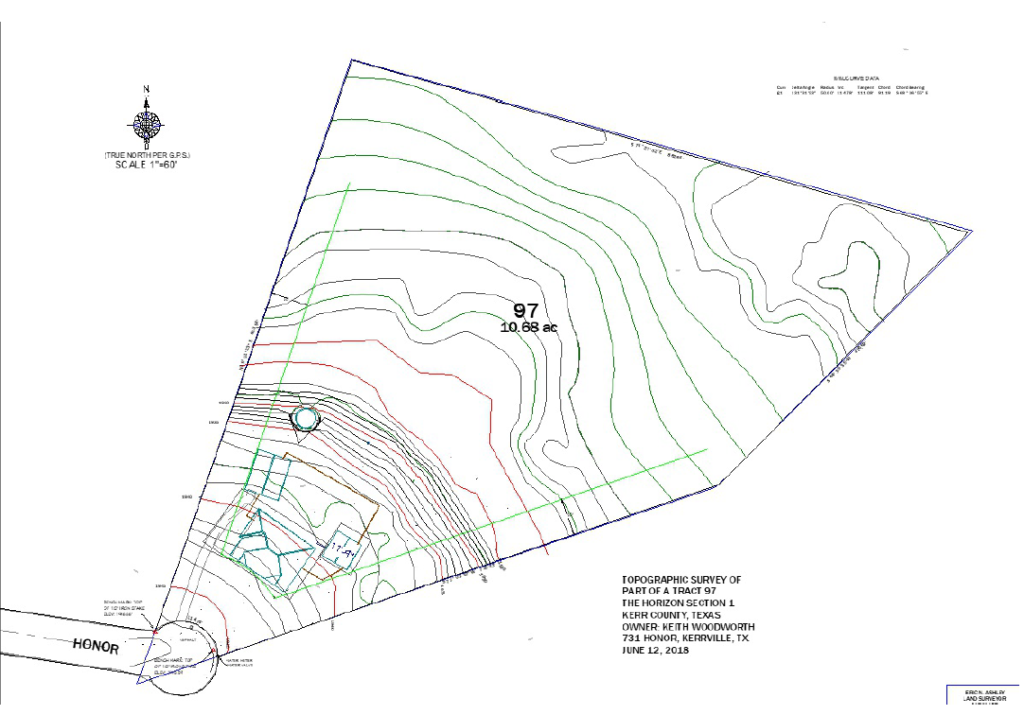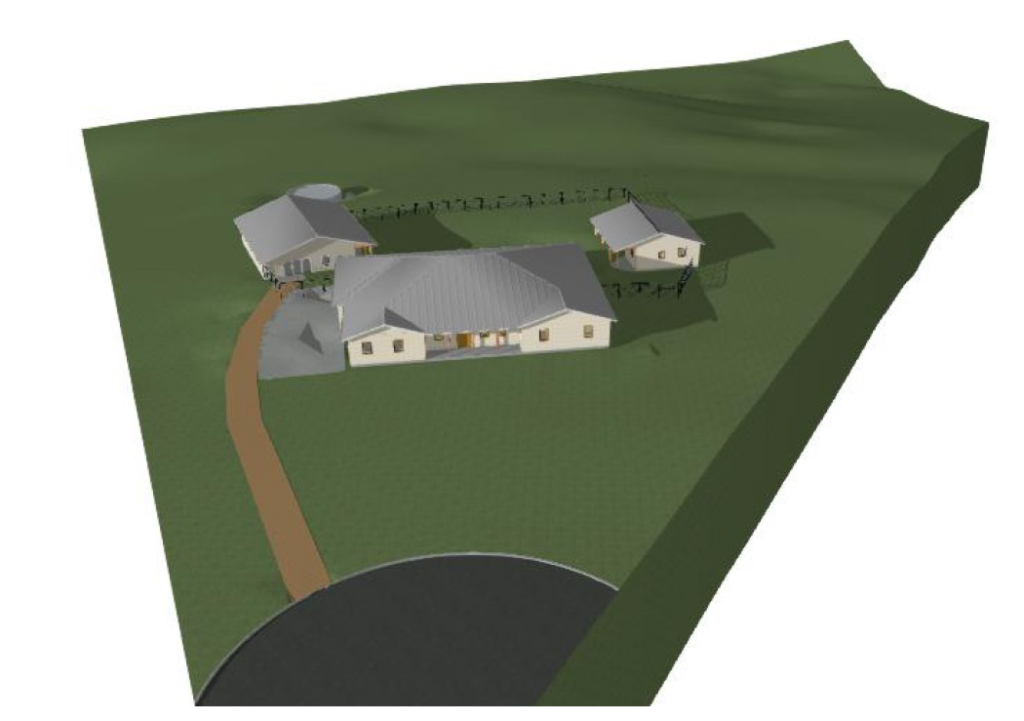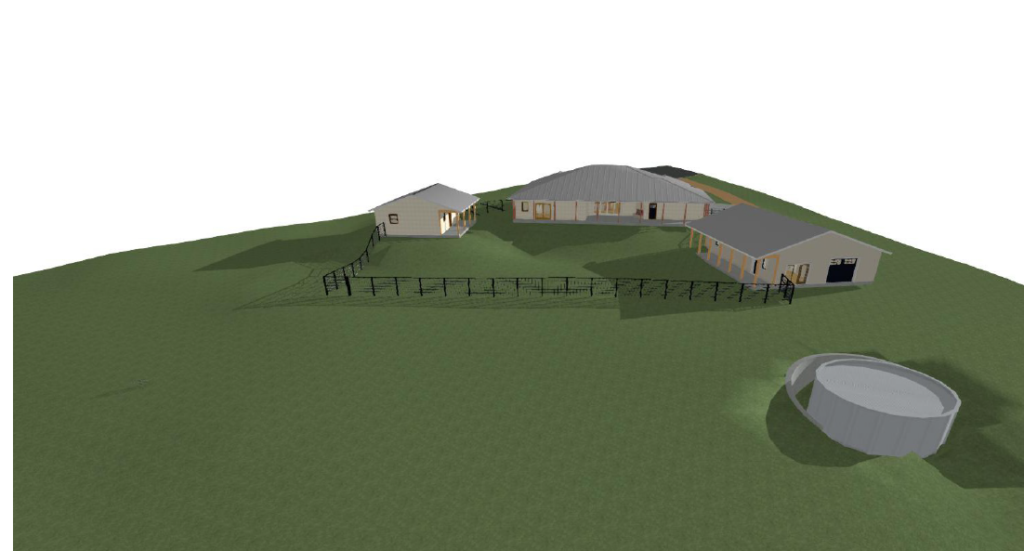We will be using Insulated Concrete Forms (ICF) for the walls of the buildings. The best description I’ve every heard for ICF is “stay in place concrete forming that provides insulation after the concrete is poured.” We will be using a 3.125 thick inter and outer panels to give a continuous R value of 28, with the thermal mass of a solid 6 inch concrete wall.
The Quadlock system is one of about a dozen different ICF systems, all have good points and bad points. We chose the Quadlock system because it is very DIY friendly and ships in a flat pack so it takes fewer trucks to deliver a project this size. Quadlock also has 3 1/8 thick panels most others offer a 2 1/4 inch thick panel, this gives a better r value and blowout protection when filling with concrete.
Building code is changing, and more and more often a continuous insulation is required to achieve the insulative value required, a 2×6 wall with R28 cavity insulation has an effective R value of R19 if you have total air sealing, an ICF wall with a value of R28 has an effective rating of R28 I used the Applied Building Science calculator to get the stud wall values.
I had the distinct pleasure of attending a two day conference with Joseph Lstiburek the man that may not have invented building science, did make it main stream. Based on the work by Joe and his team I am striving to have a house that is orders of magnitude tighter than the standard track build house, and 10 times tighter than the upcoming code changes in 2021.
For more information check out the Quadlock site. If you are really interested or really bored the Quadlock training video gives a pretty good overview of the process.

